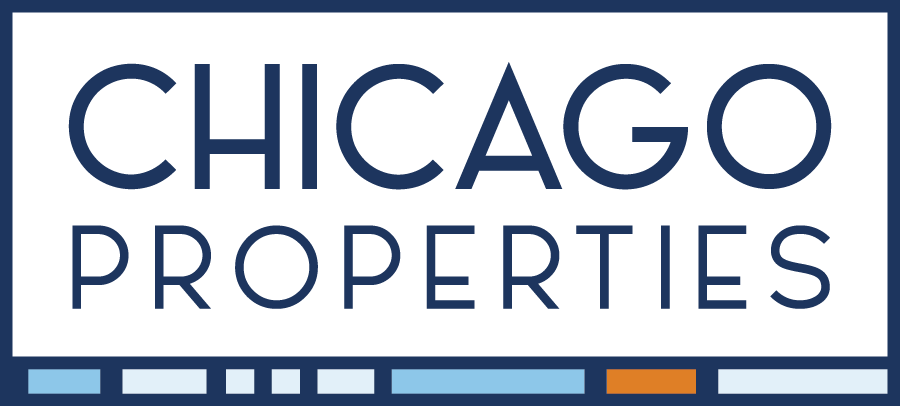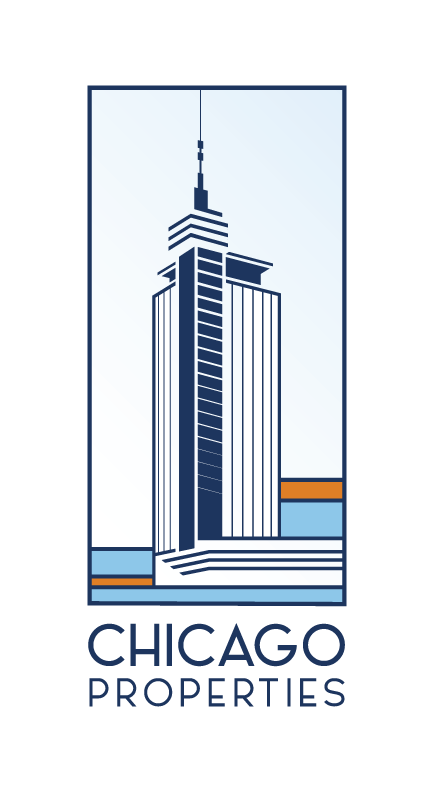








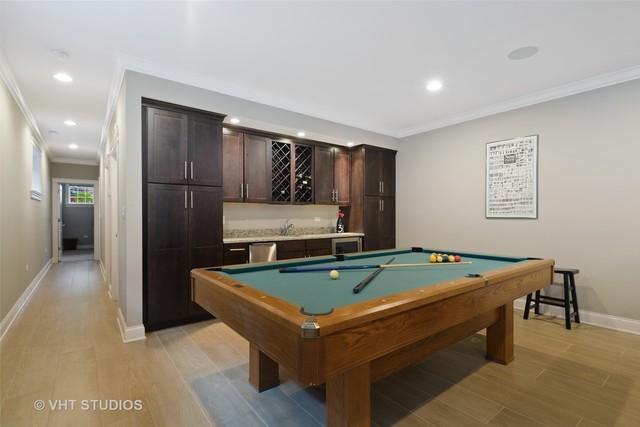


















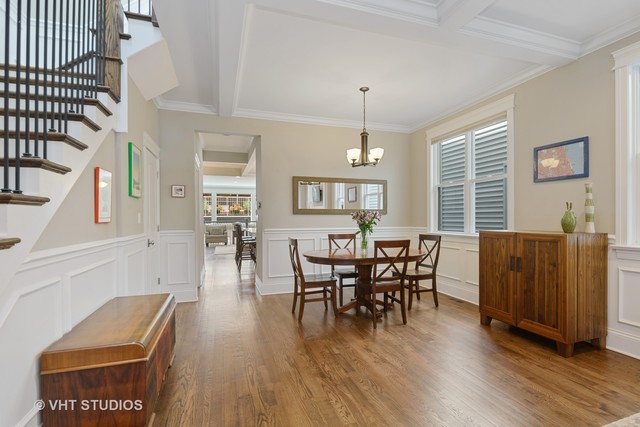
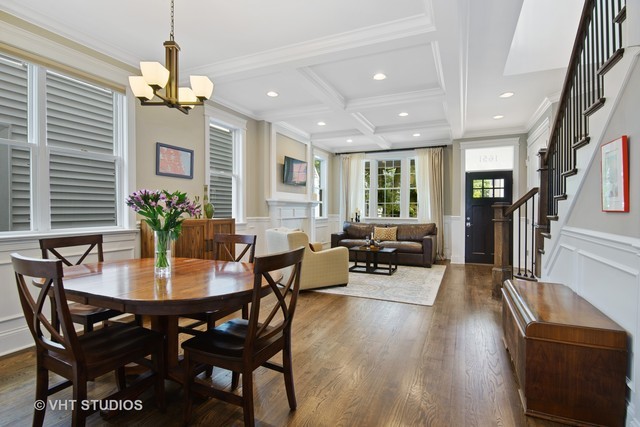
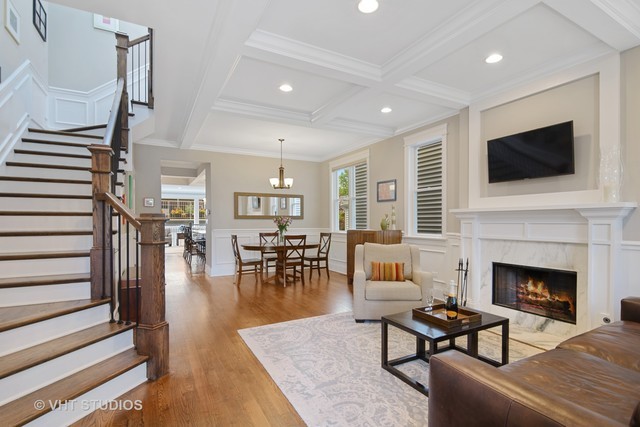
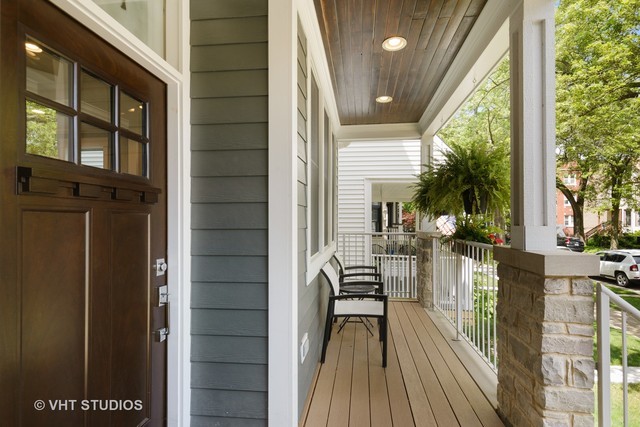
1651 W Carmen Avenue
Chicago, Illinois 60640
Status
Under Contract
Year Built
2014
Price
-
Size
Bedrooms
5
Bathrooms
3.1
Description
Stunning 5 bedroom, 3.1 bath single family home with spectacular outdoor space in a perfect Andersonville location. No detail was overlooked in this impeccably designed 2014 construction with custom millwork, modern luxury, and high-end tasteful finishes throughout. Front room includes detailed coffered ceilings with wainscoting and wood burning fireplace. An adjacent formal dining room has ample room for big groups. The kitchen is a cook's dream with professional grade appliances, built-in double wall ovens, beverage fridge, 6 burner cooktop with pot filler, and a massive quartz island with prep sink. A custom built-in booth offers additional seating. The 2nd floor primary retreat has a massive walk-in closet with custom built-in organizers. Spa influenced primary bath with steam shower, oversized jetted soaking tub, heated floors, dual vanities, and separate private water closet. This floor also boasts a true and expansive separate laundry room. Two large bedrooms and another full bathroom complete the floor. The lower level is complete with custom built-in's, another large family room, and wet bar equipped with an under counter ice maker & beverage fridge. Radiant heat floors, a dedicated mudroom, and two more versatile bedrooms compete the level. The backyard has a patio and a gas line for your grill. The fully outfitted garage roof deck is the crown jewel with a custom pergola and intimate lighting, the deck is truly an oasis. Well positioned on beautiful tree-lined street and located conveniently near the Metra, schools, and all the great shops & restaurants of Andersonville are just steps outside your door!
Location
Additional Info
- Type: Detached Single Family Home

Sam Shaffer
Managing Broker / Owner
(773) 297-9792
sam@chiprop.com
